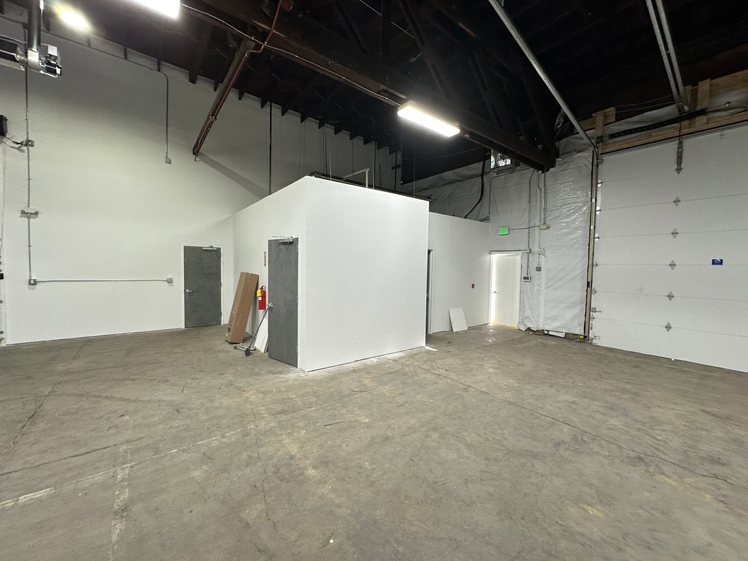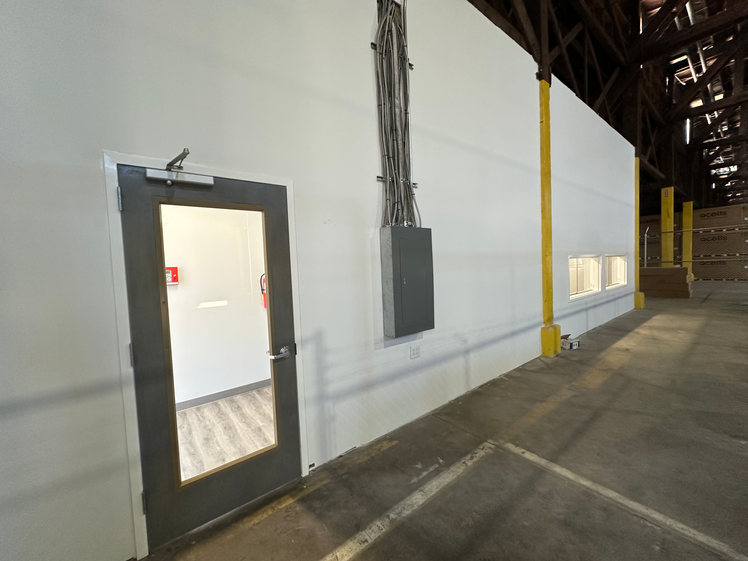TENANT FIT OUT | 90,000 SQUARE FT | TENANT FIT OUT/IMPROVEMENT
SEAFORTH STREET
BALTIMORE, MD

Located between Dundalk and Canton, and only a stone's throw from the Port of Baltimore, "Seaforth Street" is a 90,000 square foot distribution warehouse that Omega was selected to build out and renovate. This office and workshop area is housed inside of a WWII-era wood framed building, previously home to Fort Holabird in its youth. Today, the building is home to multiple offices, bathrooms, and workshop space to aide in the warehouse distribution efforts. Complete with modern, aesthetic interior finishes, and new plumbing and electric services, this building will serve its tenants for years to come.
Why OMEGA was the right contractor for the job.
Omega was called upon for this job for our knowledge of rehab and renovation. Seaforth allowed us to use our creativity and amazing team of subs to bring a modern new design that was both functional, and cost-effective, to what seemed like "just another old warehouse," to some.
What challenges was OMEGA faced with on this job?
Old structures do not come without their challenges. This wooden structure is truly one of the last of its kind in the Greater Baltimore area. Our team had to adapt and overcome in the field to deal with unforeseen conditions and challenges that you can only see once in the field. Nevertheless, we all worked as a team to deliver a product that we are proud to put our name on.



























